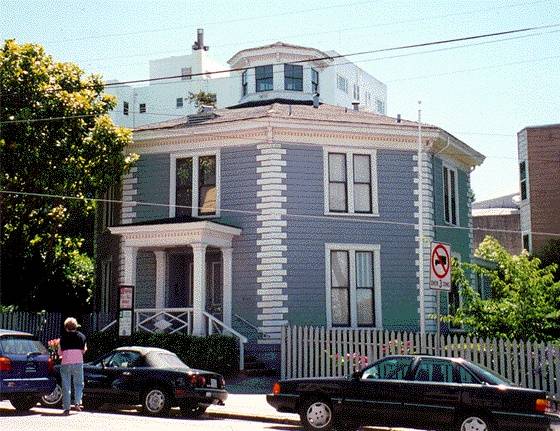A House for the Future -- Circa 1848
The Octagon House at 2645 Gough Street was built in 1861.
Photo: Chris Carlsson
Octagon House/Museum, 2645 Gough St. -- America in general, and San Francisco in particular, have always offered refuge to utopian dreamers and schemers. Inevitably, some of that madcap, hopelessly optimistic energy has bubbled over into architecture. Visionary builders from the ultra-rustic Thoreau to the mega-futuristic Buckminster Fuller have aspired to a total transformation of life by way of building and living in a totally new sort of house, a house designed on more "rational" principles than those underpinning more conventional abodes.
One of the weirdest and least-known of these utopian architectural movements was the Octagon House craze of the mid-1850's. The idea, as espoused in Orson Squire Fowler's manifesto A Home for All, was to produce a perfectly "regular," "rational" design that allowed for each of the eight rooms on the house's two floors to receive maximum sunlight. The design features two floors, four rooms on each floor, for a total of eight rooms and sixteen window-openings harboring thirty-two windows with sixty-four panes -- a perfect logarithmic expansion based on powers of two. In this sense, the house is exceedingly "rational" -- built on a constant ratio of one to two, two to four, and so on. But whether it is "rational" to wish to build such a perfectly "rational" house is another question.
Though there may once have been as many as five Octagon Houses in San Francisco, only two remain. This one was built by William C. McElroy in 1861. It has been designated San Francisco Landmark #17.
--Dr. Weirde

