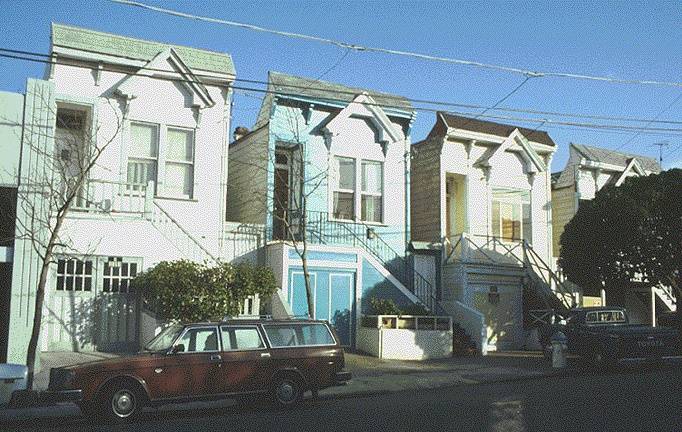Pelton's Cheap Dwellings: Difference between revisions
No edit summary |
No edit summary |
||
| Line 12: | Line 12: | ||
[[St Gregory's |Prev. Document]] [[Native Plants on Potero Hill |Next Document]] | [[St Gregory's |Prev. Document]] [[Native Plants on Potero Hill |Next Document]] | ||
[[category:Potrero Hill]] [[ | [[category:Potrero Hill]] [[category:1990s]] [[category:1880s]] [[category:architecture]] | ||
Revision as of 22:58, 26 August 2008
Pelton Dwellings in Dogpatch (lower Potrero Hill) date to 1887.
Photo: Margo Bors
900 to 915 Minnesota St. and Tennessee in lower Potrero Hill or Dogpatch. In the 1880's architects were busy designing very elaborate Victorians and it was not worth their time to design a basic, comfortable working man's home. So in 1881 the newspaper The Evening Bulletin commissioned the architect John Pelton to design a modest home for the working man. The Bulletin then printed the plans in the newspaper along with all of the materials and costs involved so that a worker could hire a carpenter and build the house himself for $585 dollars. Plans for Pelton's "Cheap Dwellings" as they were called were used by individuals and contractors all around the city in working class neighborhoods. A contractor, Rees Davis, built these charming houses back to back on Tennessee and Minnesota in 1887.
--by Margo Bors

